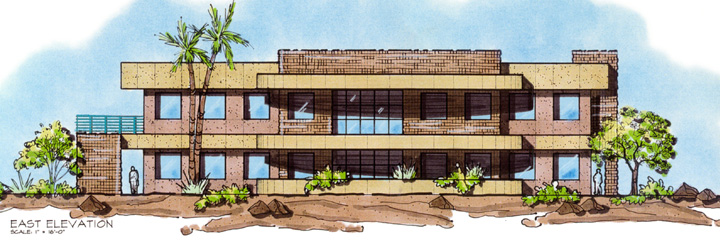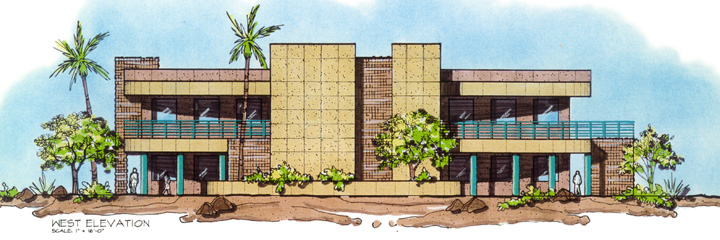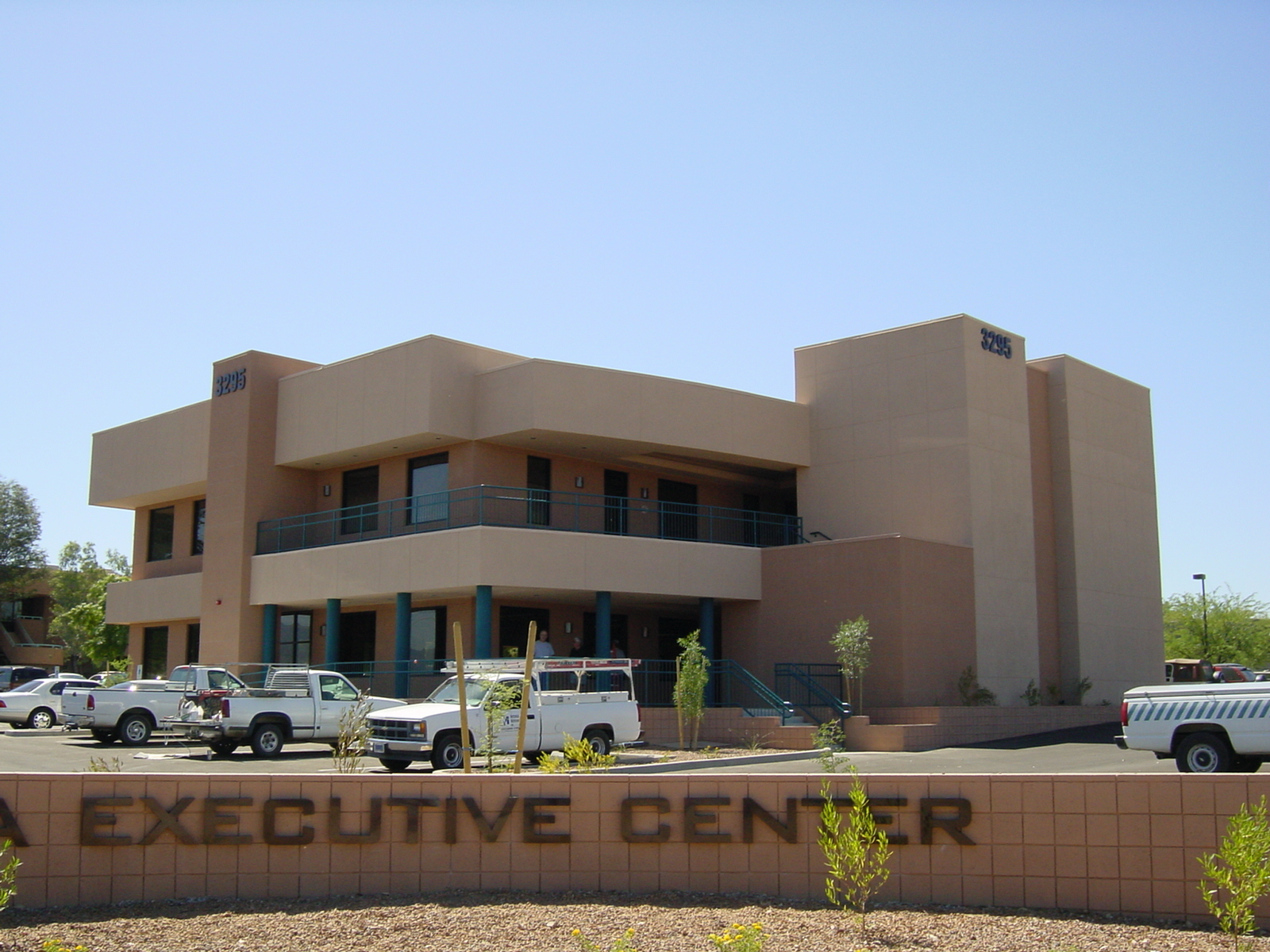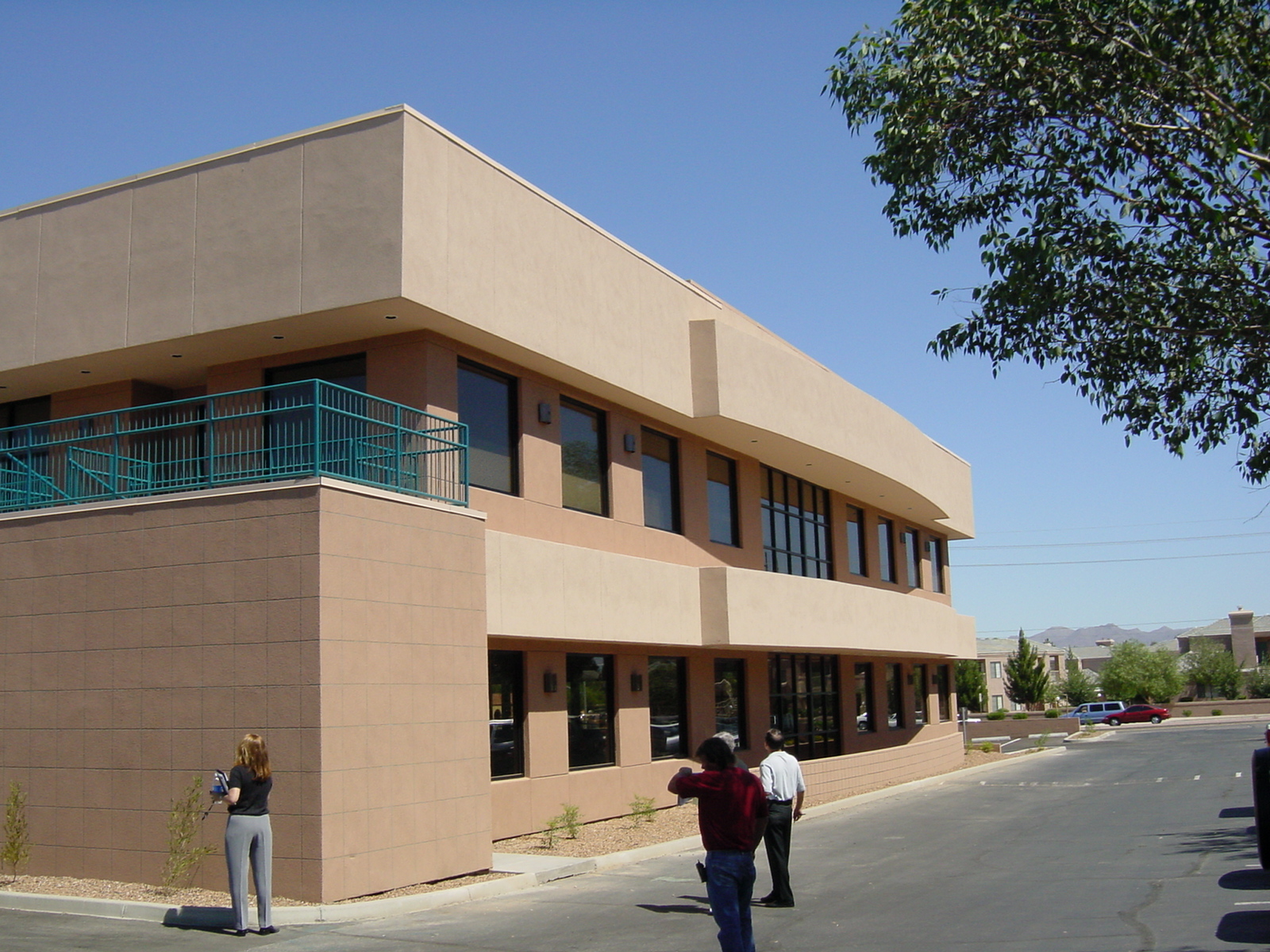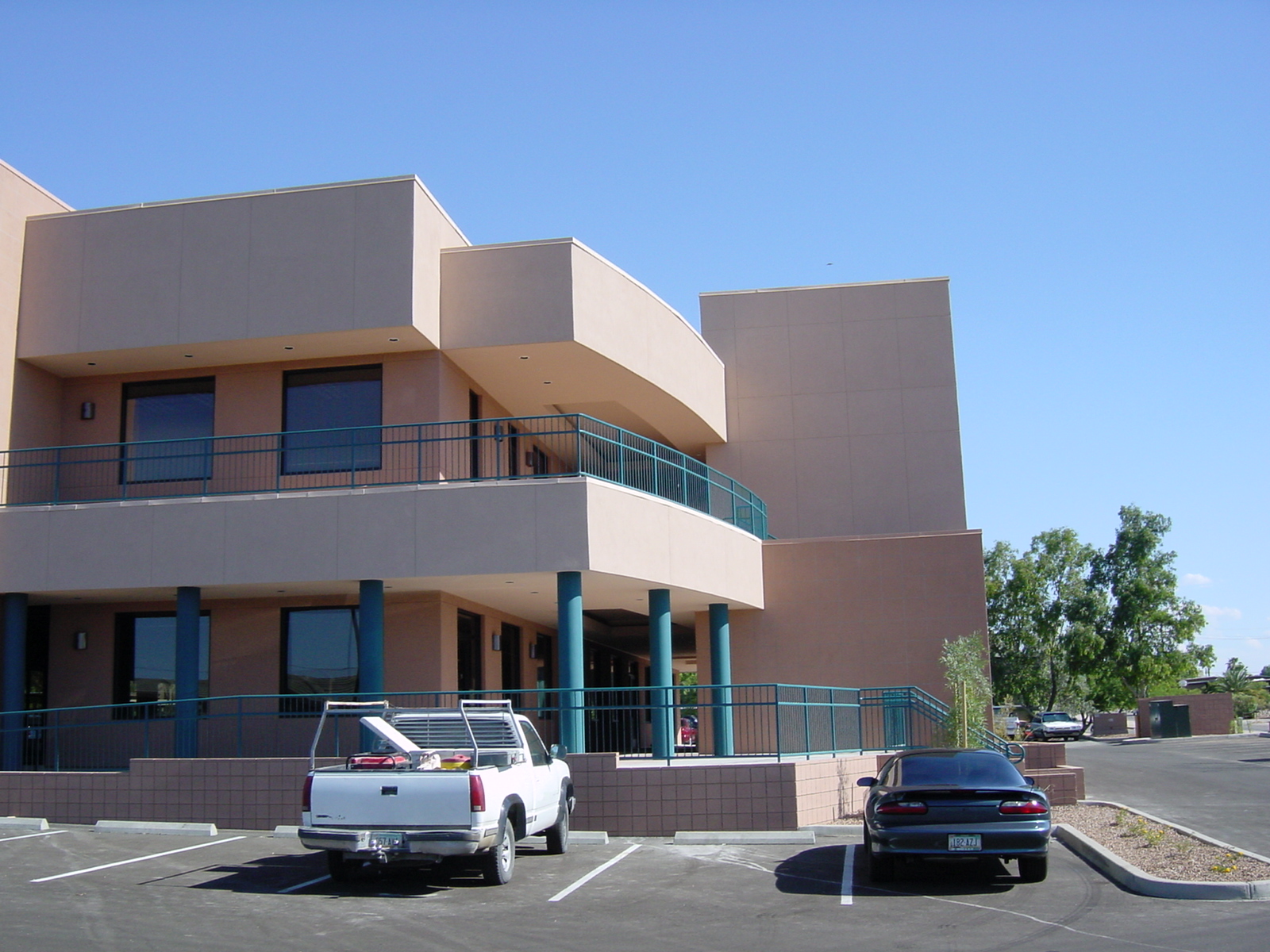INA EXECUTIVE CENTER
New Construction | Tucson, Arizona
The Ina Corporate Center II has been exclusively designed by Intertech for Trammell Crow Company. The center provides Class “A” office space for multiple tenants or one single user. Ina Executive Center embodies approximately 12,000 square feet of office space, excluding the core, patios and support areas. Windows on all four facades create the potential for excellent office space with panoramic views. In addition, the site encompasses more than 45 parking spaces with vehicular access to the existing office complex. The existing Ina Corporate Center is complimented by this new building, The best features of the existing building are blended with the design and façade of the new center. We were able to achieve complete flexibility for our client in the open main area. We located all core necessities adjacent to the main tenant area to keep the main area open. This allowed for maximum design opportunities and space division opportunities. The existing center and this new facility bring together the best of architecture and interior design. Intertech Architectural Interiors has designed Ina Executive Center with flexibility for efficient tenant planning, quality office environment, while utilizing passive solar techniques.


