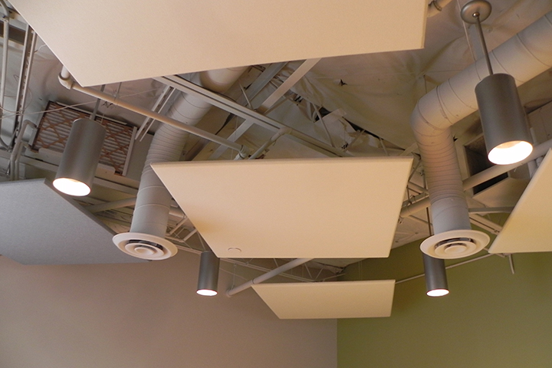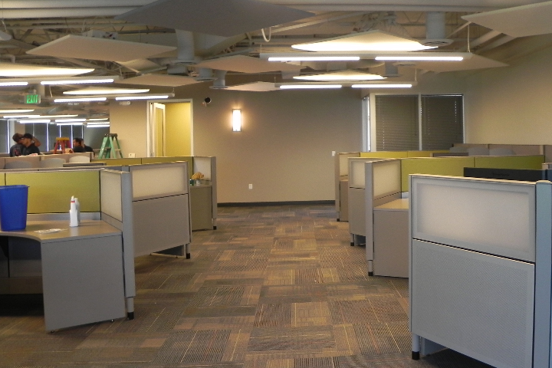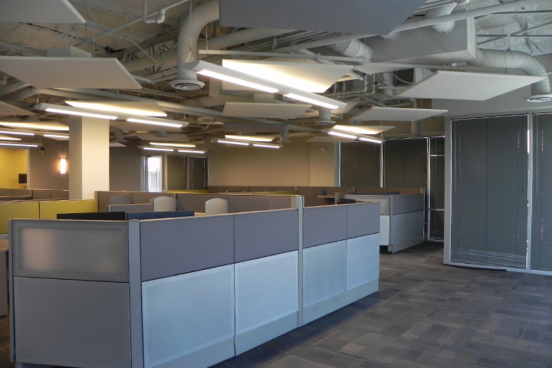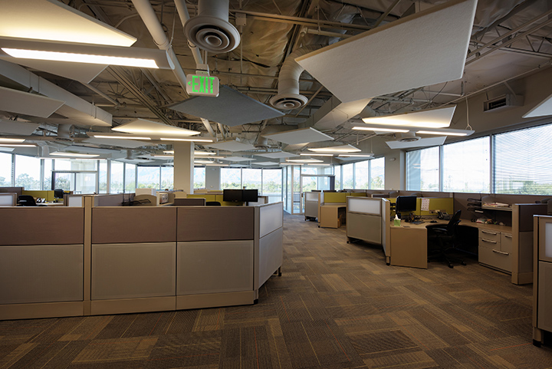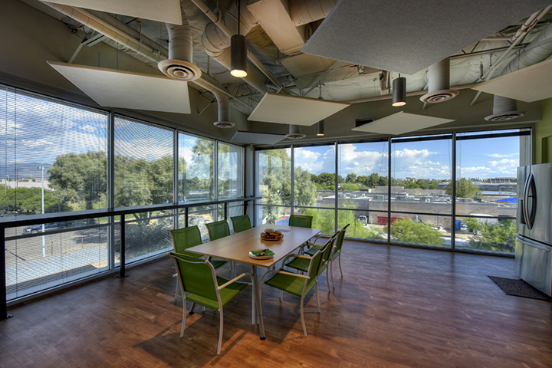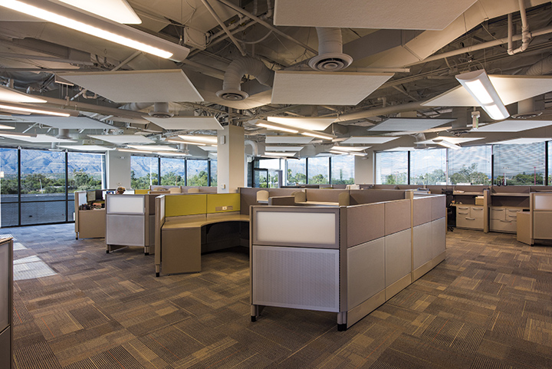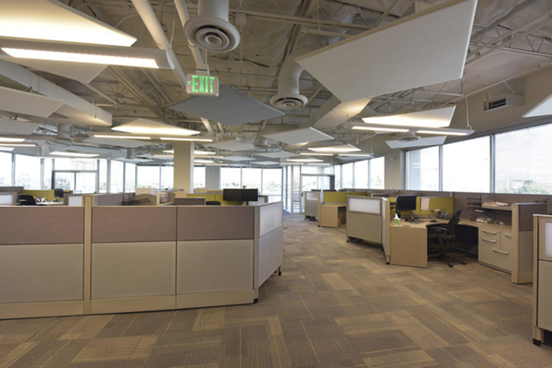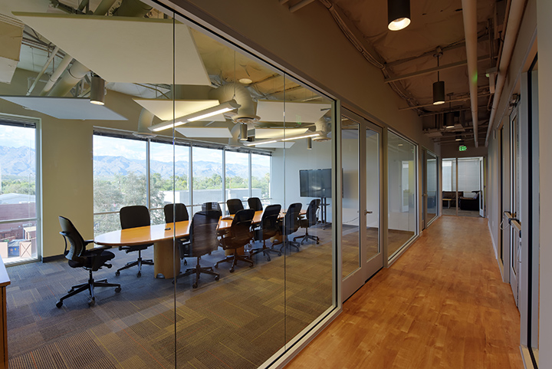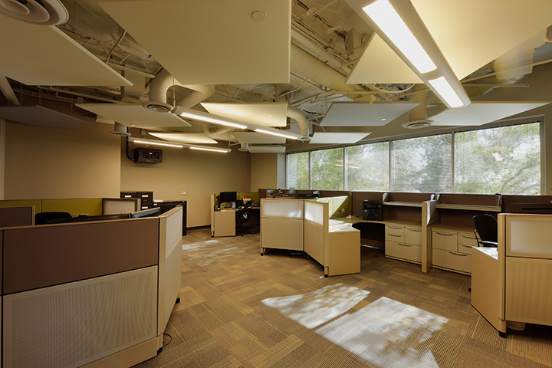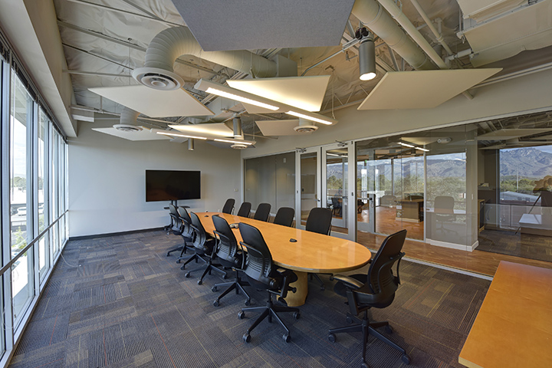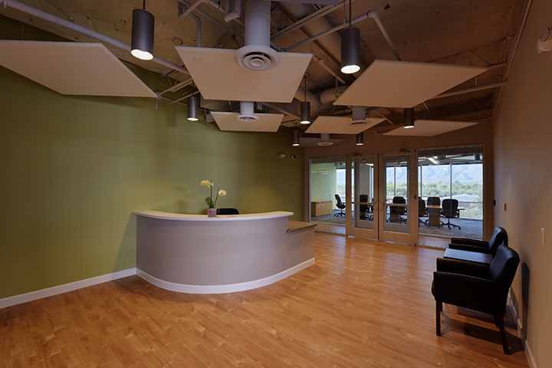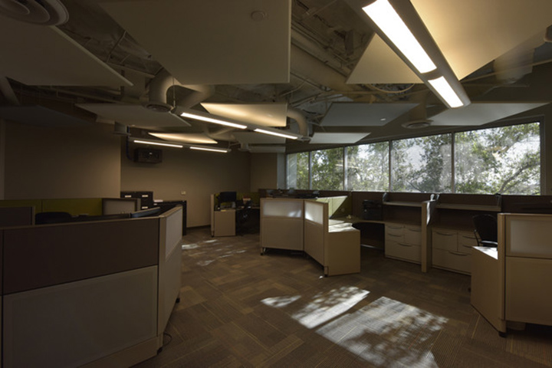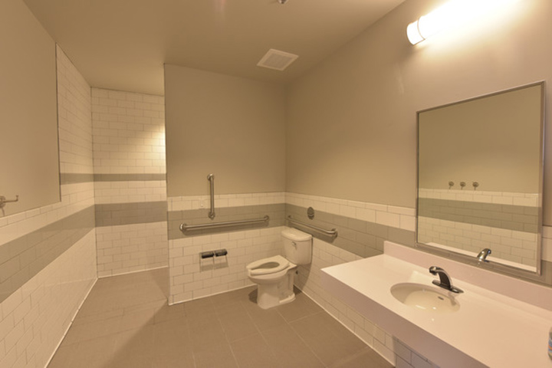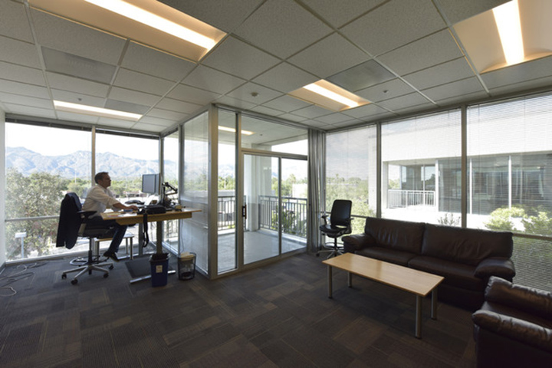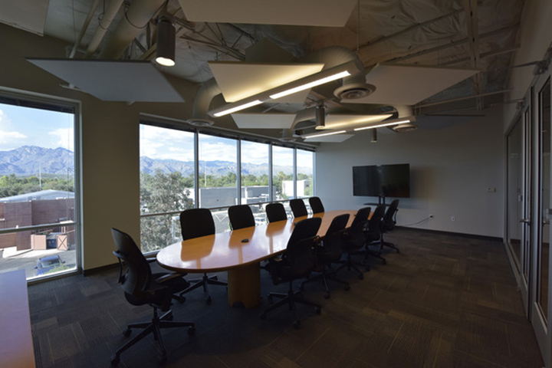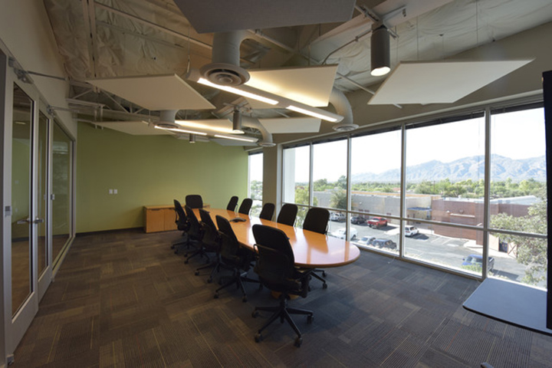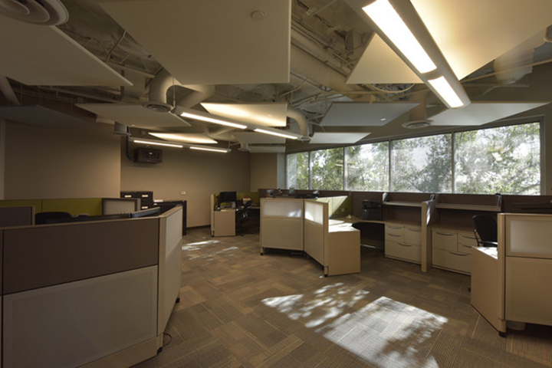BROADPATH
Renovation | Tucson, Arizona
The goal of this 8,650 SF tenant improvement was to create an exciting, dynamic, and creative workspace in an existing building while providing an optimal layout for their workflow needs. A contemporary aesthetic was achieved through the use of an open ceiling with hung acoustical panels, aluminum and glass assemblies throughout, and an open and progressive floorplan. Separation between client accessible space and employee only occupied space while still allowing for potential future growth was also a requirement for this project. A masterplan was completed showing a full build out of the third floor at Courtyard Centre. Then the scope of this project was defined to meet his current space requirements. Annie Lewis of CBRE worked with the tenant to select a finish palette that would provide a contemporary look.


