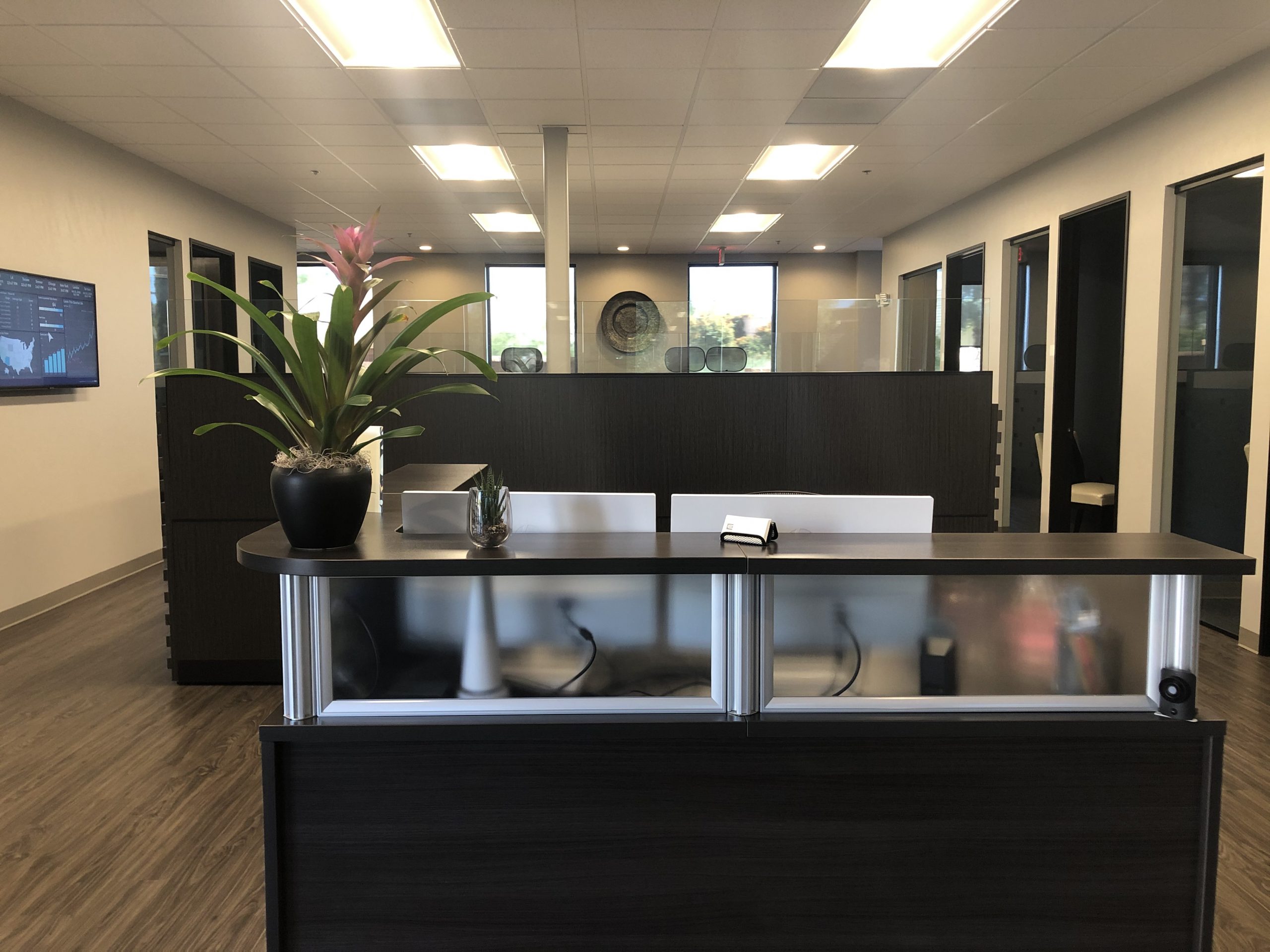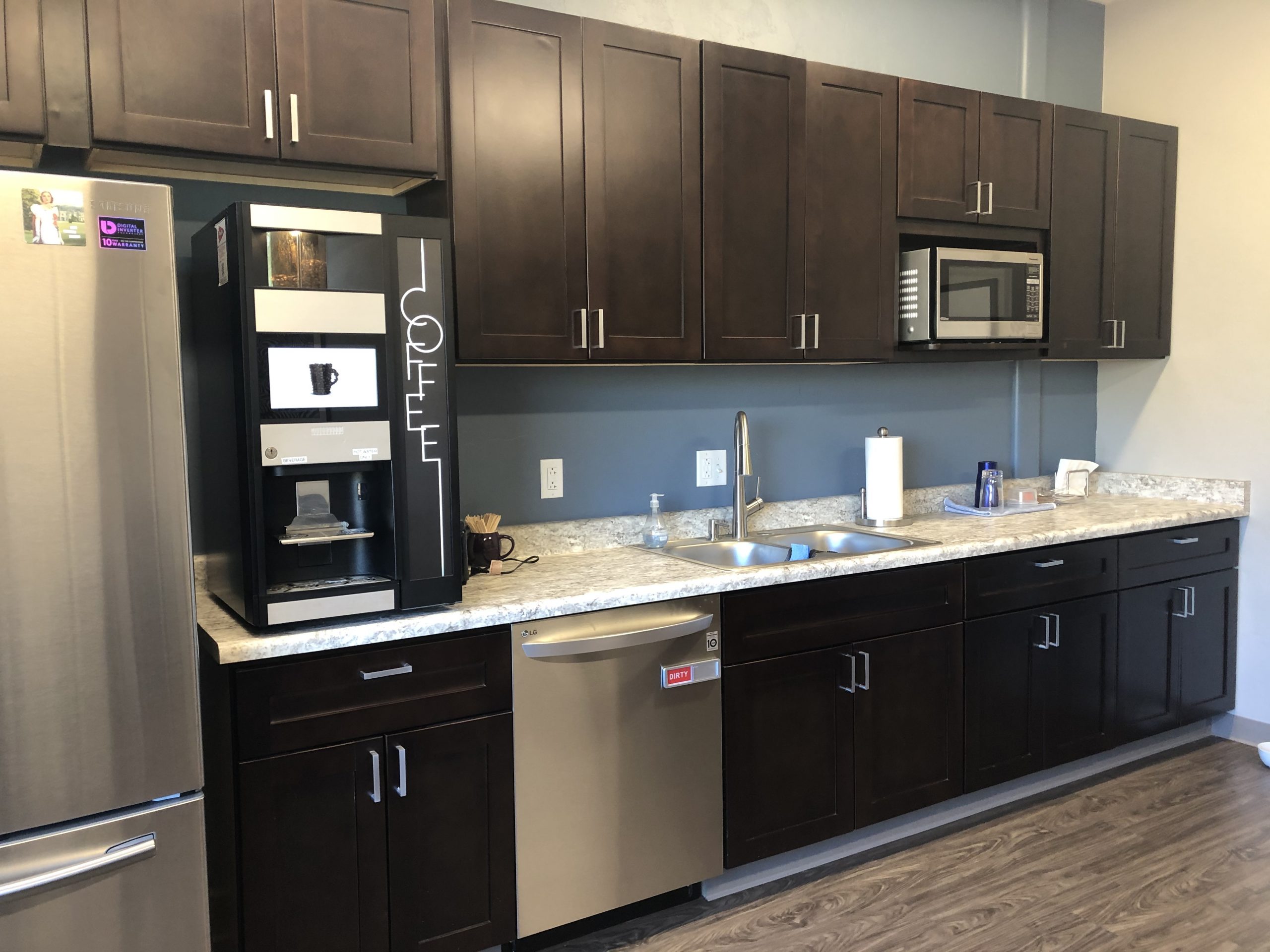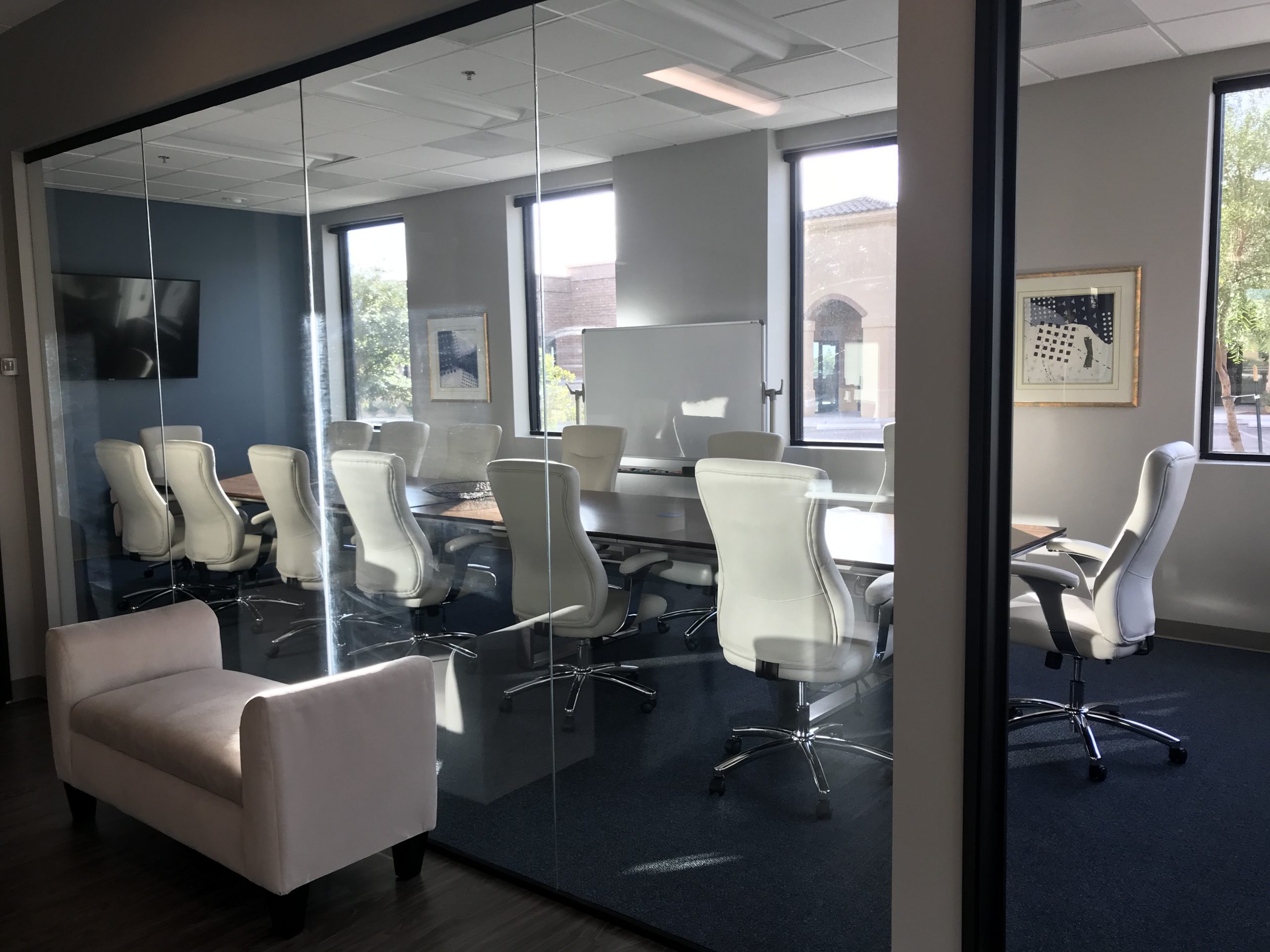ELITE MEDICAL EXPERTS
Renovation | Tucson, Arizona
This 3,600 SF commercial office tenant improvement was designed as a build-out in an empty shell space at Top of Swan Professional Offices. Intertech worked closely with Elite Medical Experts to create an office space that would balance creative interaction and collaboration with quiet areas and privacy . The floor plan features a central, light-filled open work area surrounded by individual offices with glazing to provide visual oversight as well as allowing natural light to filter into the offices. Support spaces include a large conference room, a shared break-out office for impromptu collaboration, print station, two restrooms, and a break room.





