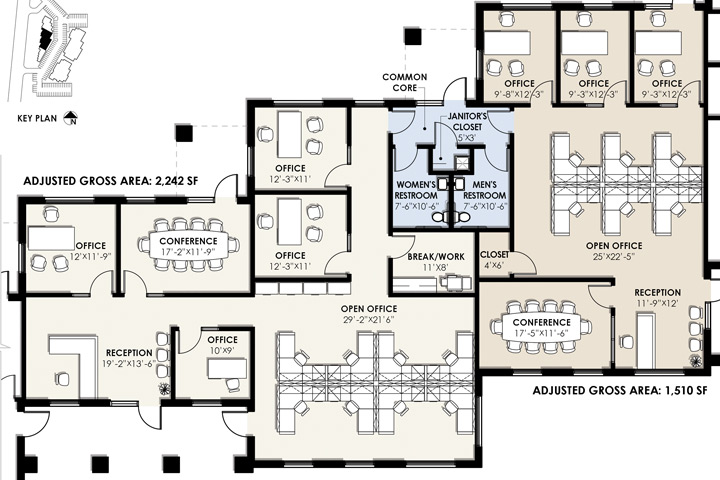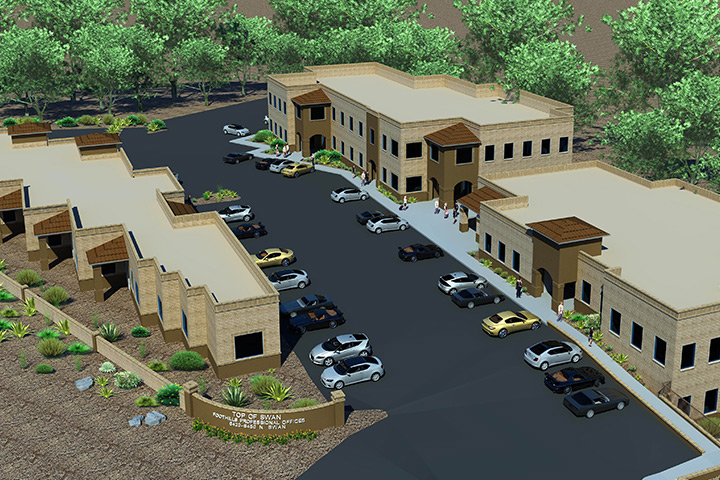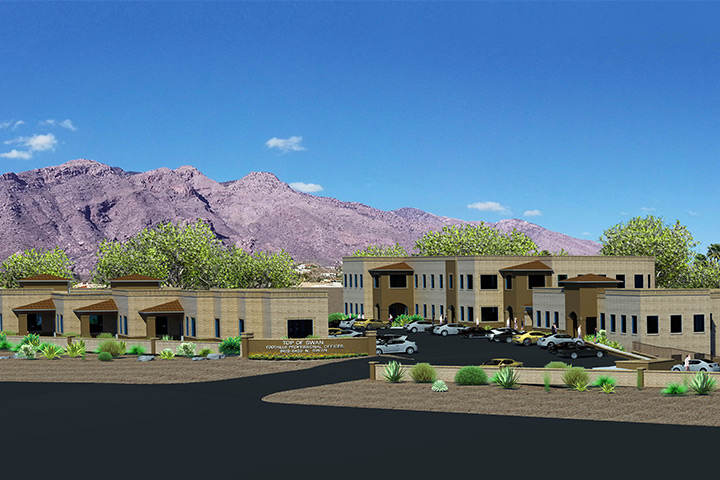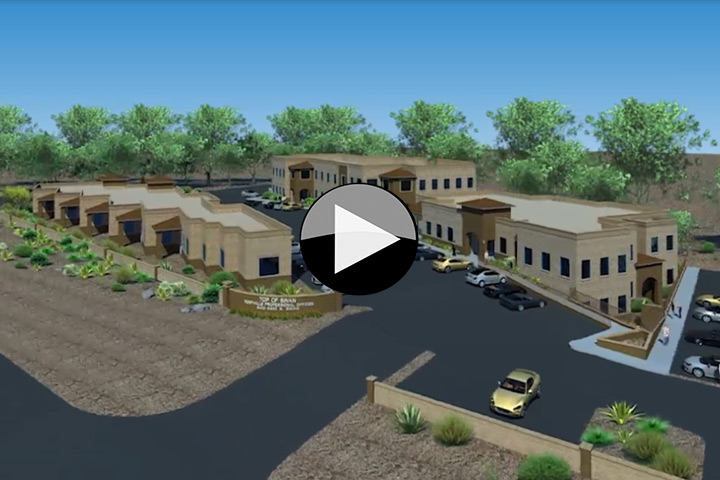TOP OF SWAN FOOTHILLS PROFESSIONAL OFFICES
New Construction | Tucson, Arizona
Intertech was consulted on this 3 office building, 37,000 SF new construction project to develop marketing materials consisting of renderings, animated walkthrough, and hypothetical space plans. These materials serve to assist potential tenants or prospective suite owners in visualizing how suite spaces could work for their business needs. It also aids the building owner in ensuring that the suite spaces are divided in such as way as to maximize desireable suite configurations, while allowing flexibility for a variety of prospective tenants.






